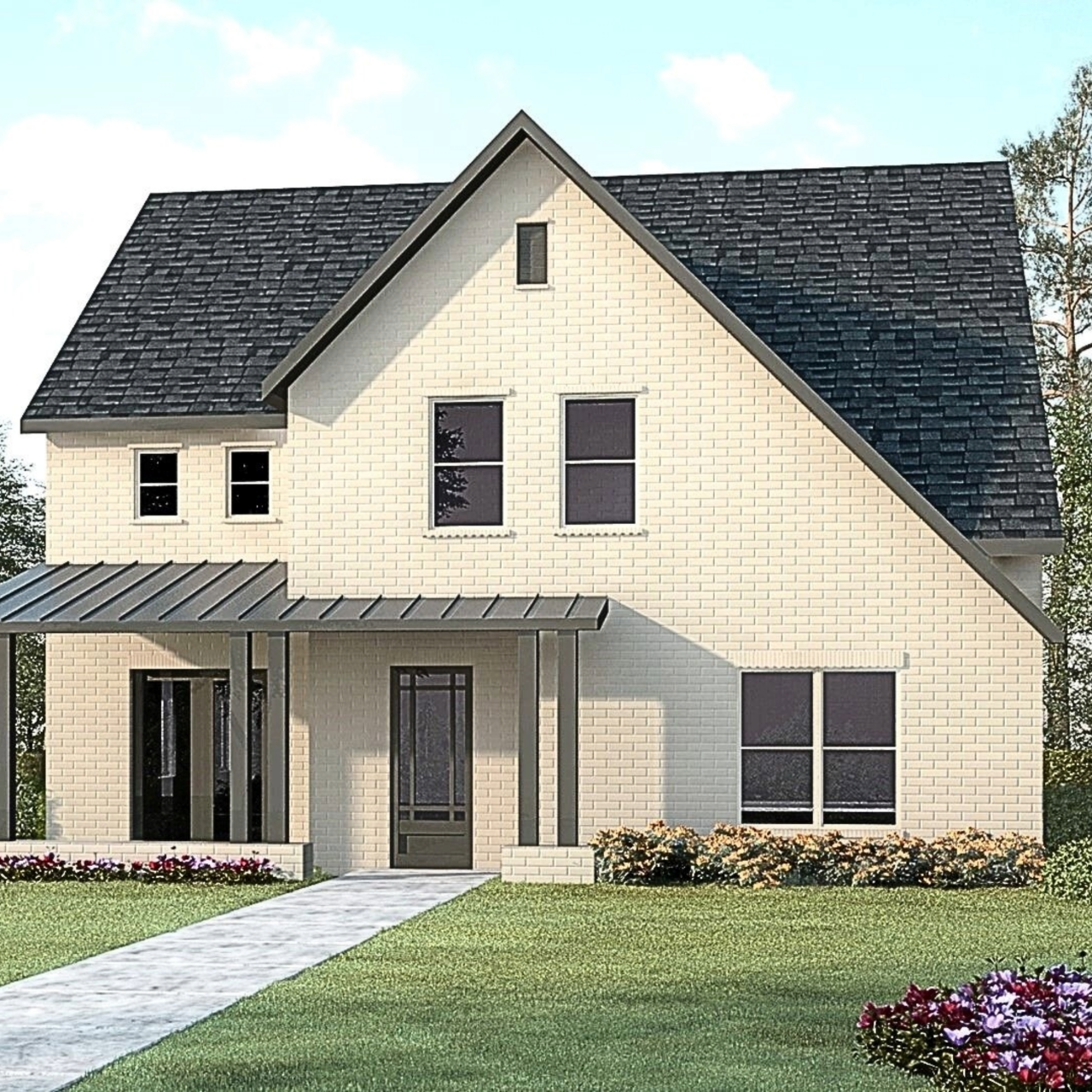Schedule a Tour
Janet Bishop
The Bennett
Details
One of a kind floorplan with the entertainer and fun bunch in mind. Soaring ceilings at the entry and in living spaces, gorgeous kitchen with designer finishes and natural light, huge patio for entertainment, large dining or flex space and two outdoor entertainment areas. Upstairs living is a kids' retreat dream, with large playroom and options for each bedroom to have its own spacious bathroom en suite. A truly unique home for the discriminating homeowner.
Features
- Two Story Family Room and Entry Ceiling
- Separate Breakfast/Dining Space
- Game Room

