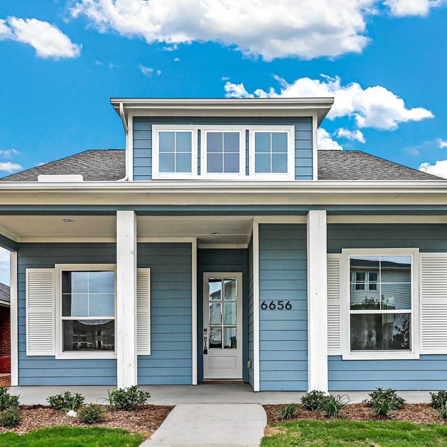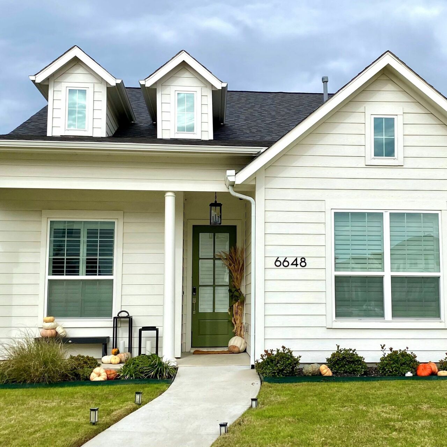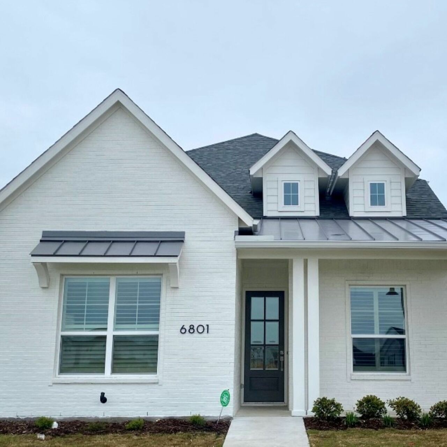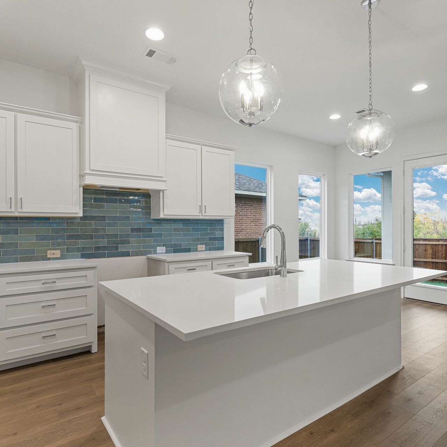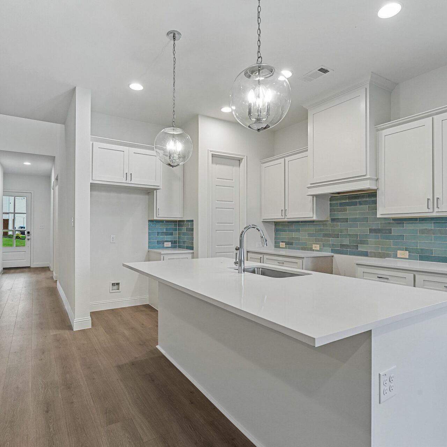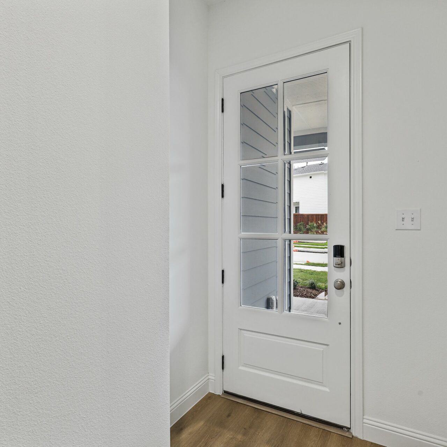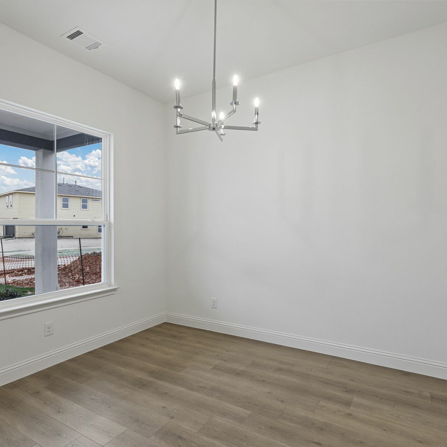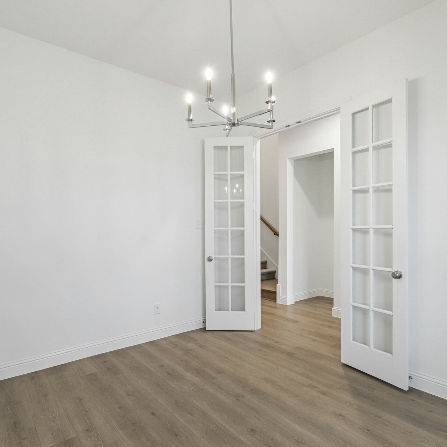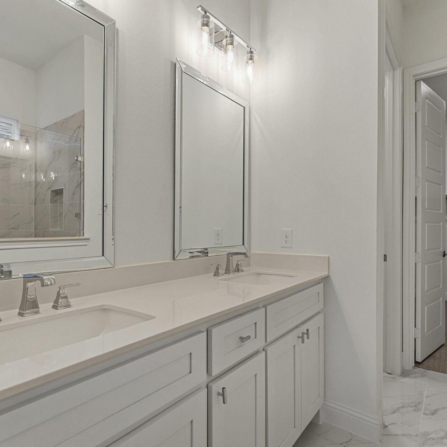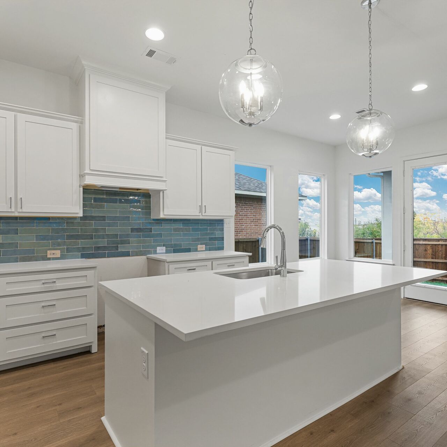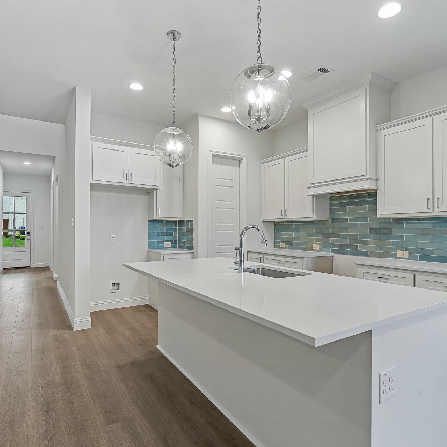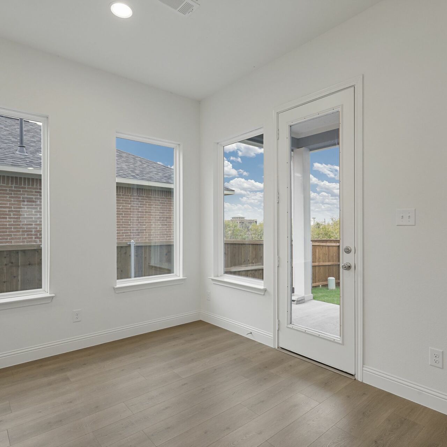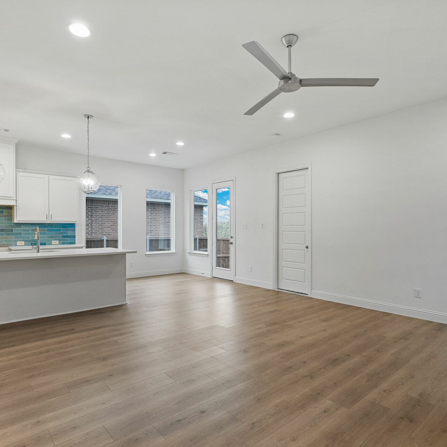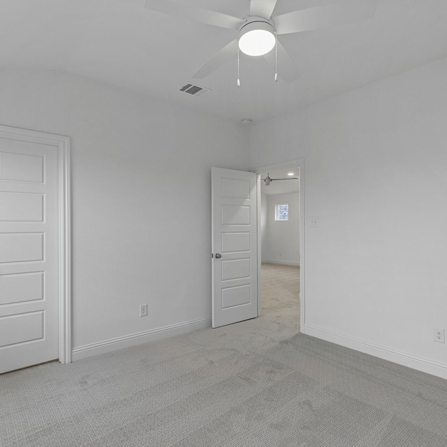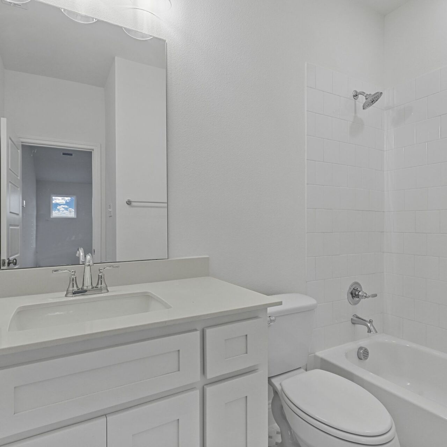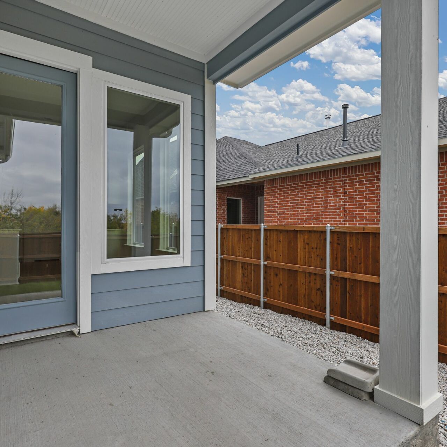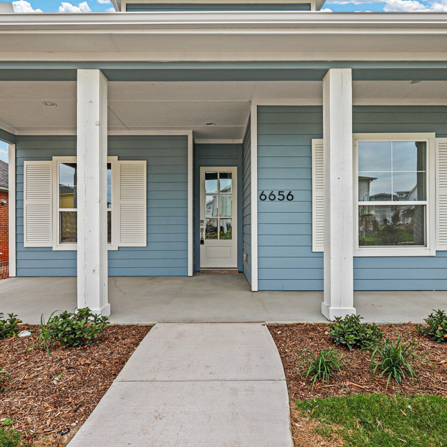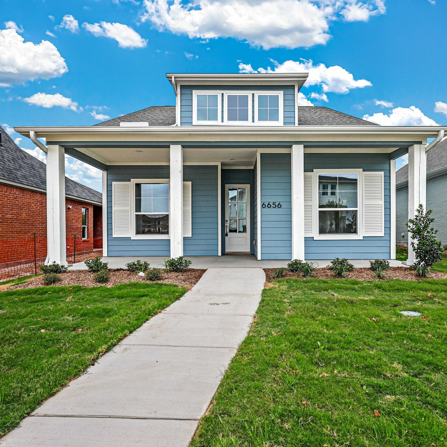Schedule a Tour
Janet Bishop
The Emery
Details
The perfect family home for a Walsh resident featuring office and living space in an open concept on the main level and play or study areas and secondary bedrooms on the second level. Gourmet kitchen open to the living and dining areas, a main level owner's suite that is private and luxurious, and space for work from home or reading on the main level. Styles include transitional or farmhouse, as well as Colonial. Great front porch spaces and rear entertainment covered patio space. Options to create a space perfect for a family or grandparents looking to have the whole family over!
Features
- Luxury 1st Floor Primary Suite
- Rear Patio
- Game Room

