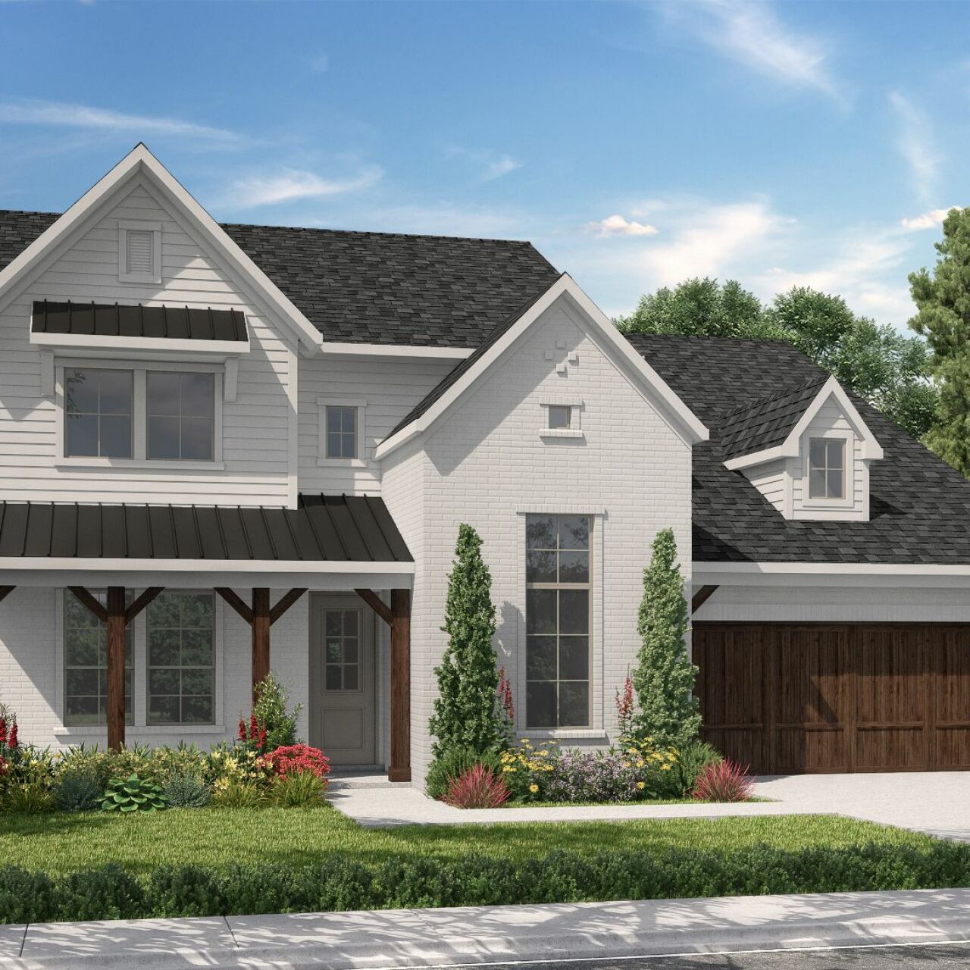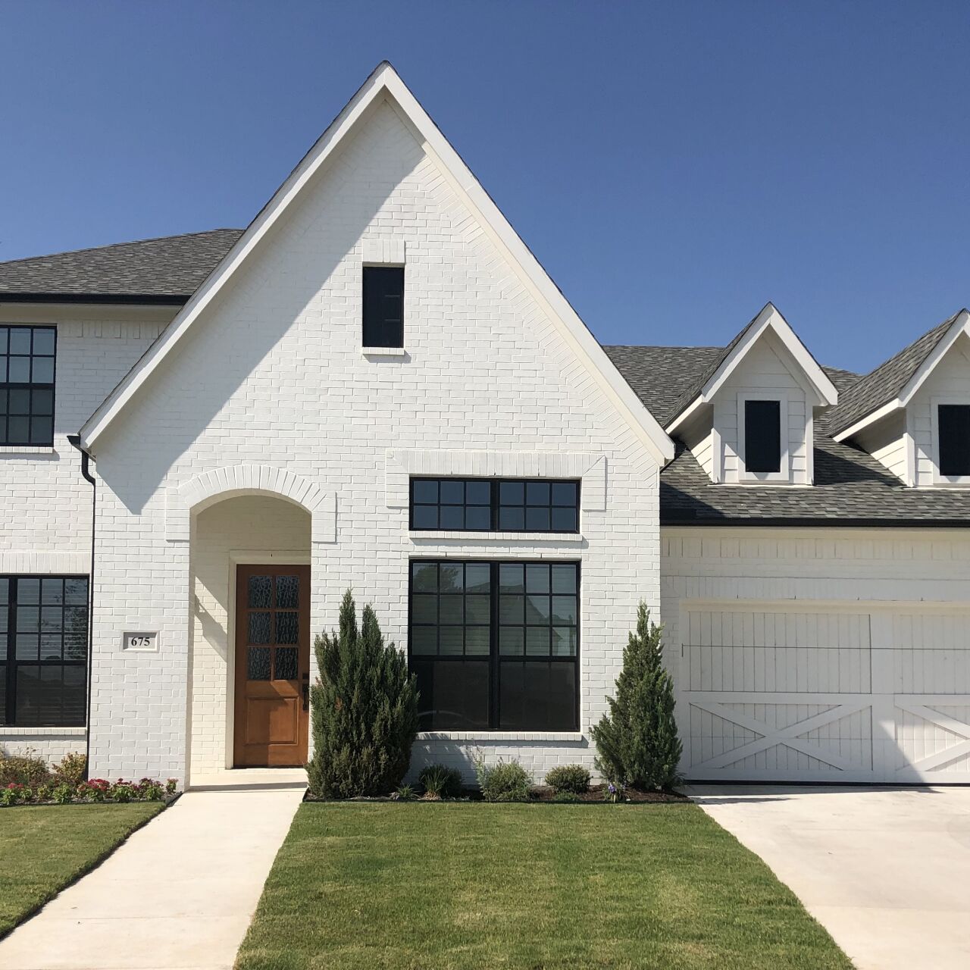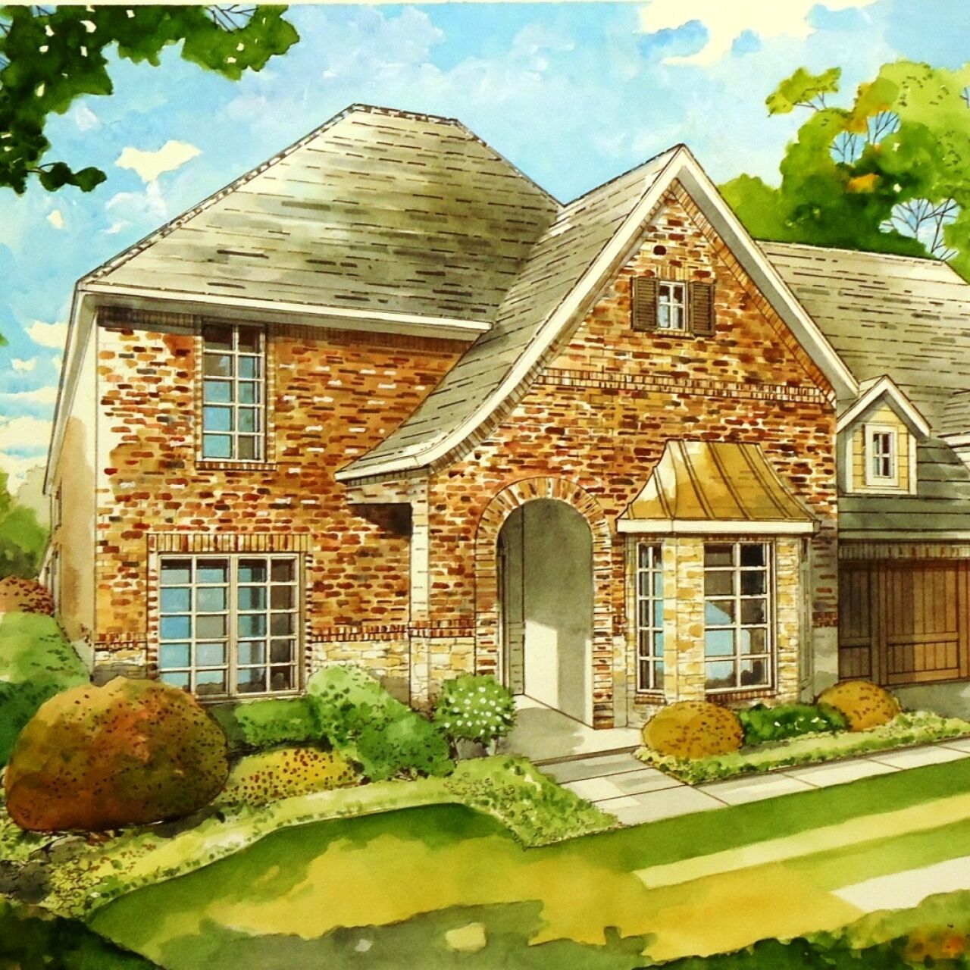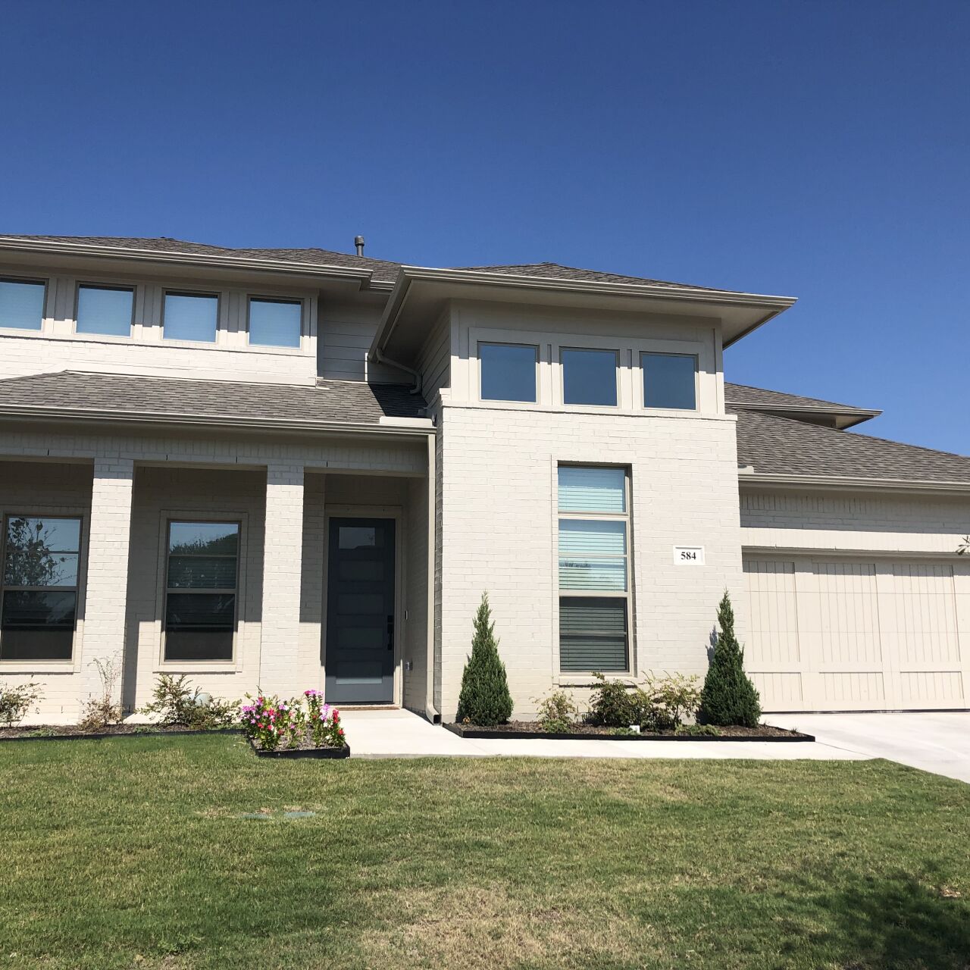Schedule a Tour
Janet Bishop
The Merrick
Details
Soaring ceilings, multiple living spaces and space for all in this inviting and well-designed floor plan available in four elevation styles. Four or five bedrooms, office, dining and/or formal living space available, and master on main level with large walk in closets and beautiful luxury bath. Eat in kitchen with huge island is open to family room. Upstairs, a study loft, game room and secondary bedrooms and baths make this a great layout for growing families, multigenerational or teenagers who need their own space. Three car garage and optionality are highlights of the Merrick plan.
Features
- Lower level master suite (optional sitting room) with 3 bedrooms and game room on upper level
- 3-car garage with options for 2-car garage plus exercise room, media room, or office space
- Open concept kitchen and living floorplan and optional extended covered patio



















































