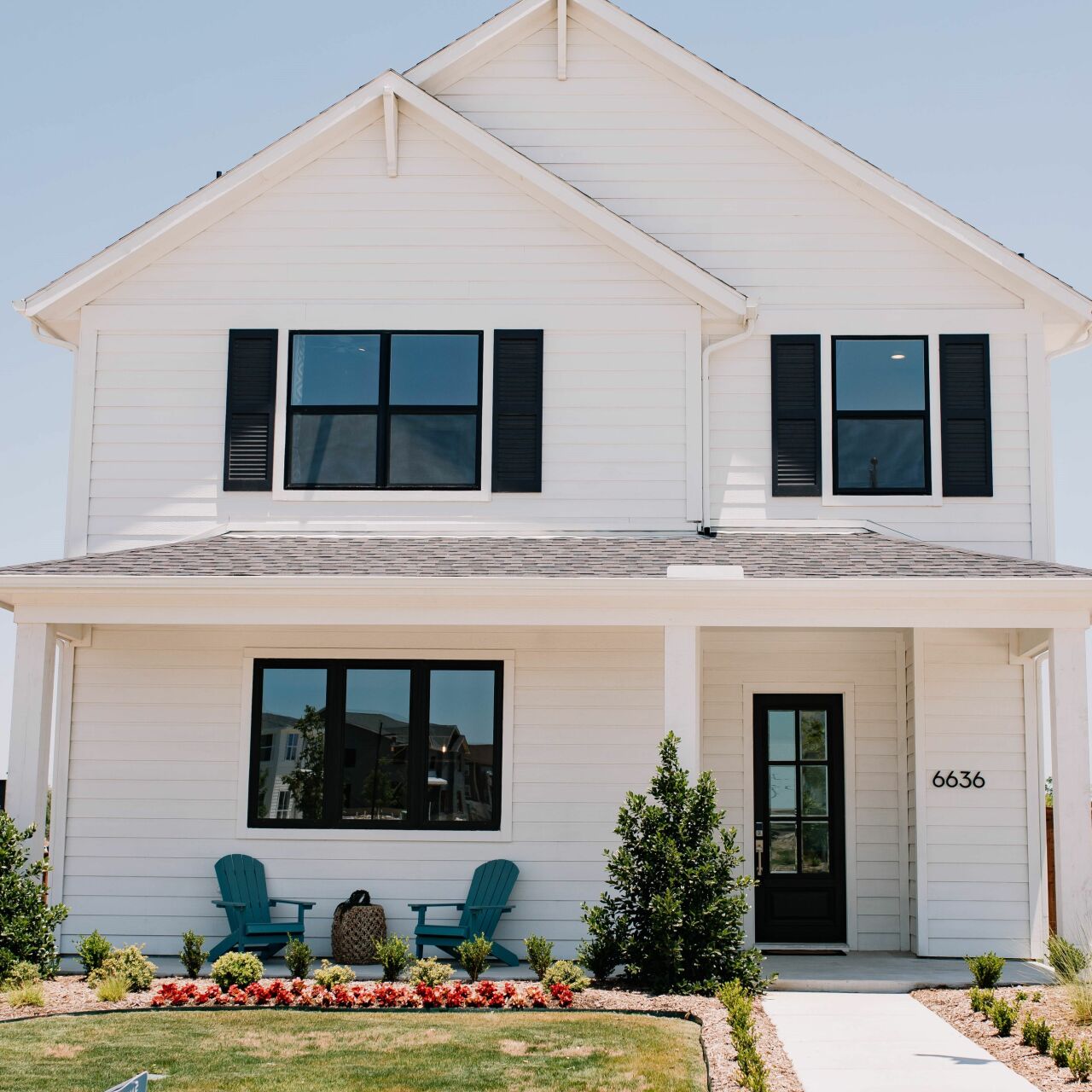Schedule a Tour
Janet Bishop
The Darby
Details
Lovely, light filled two story single family home with amazing interior spaces. Open floor plan, owner's suite on main level with luxurious en suite bath and sitting area, pocket office, and game room and two or three bedrooms on the second level. Well designed and well thought out to maximize living space and provide essential areas for play, study, relaxation and slumber. Lovely front porch elevations available, and building incentives to discuss. Visit today.
Features
- Luxury 1st Primary Suite
- Game Room
- Beautiful Open Kitchen and Family Space





































